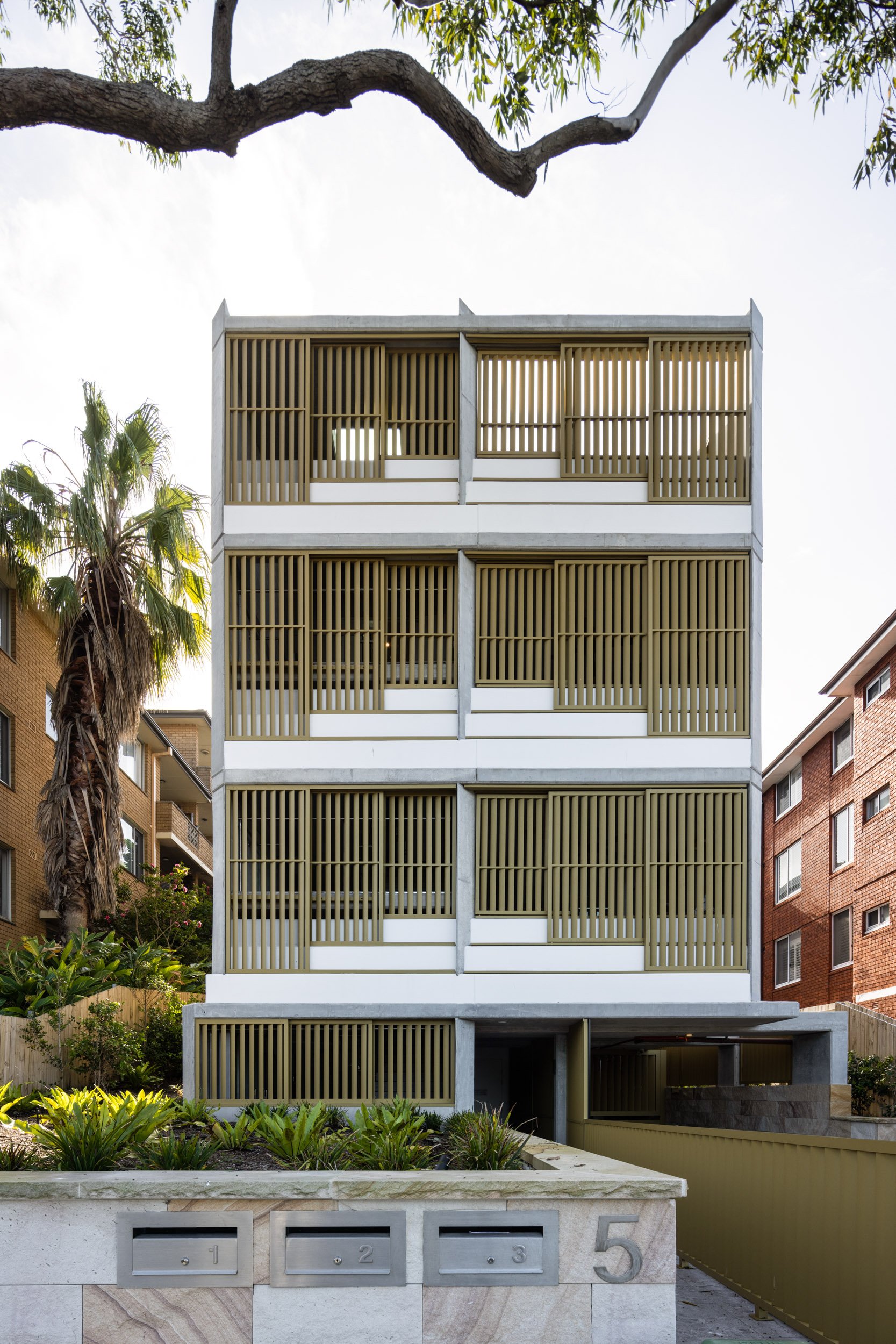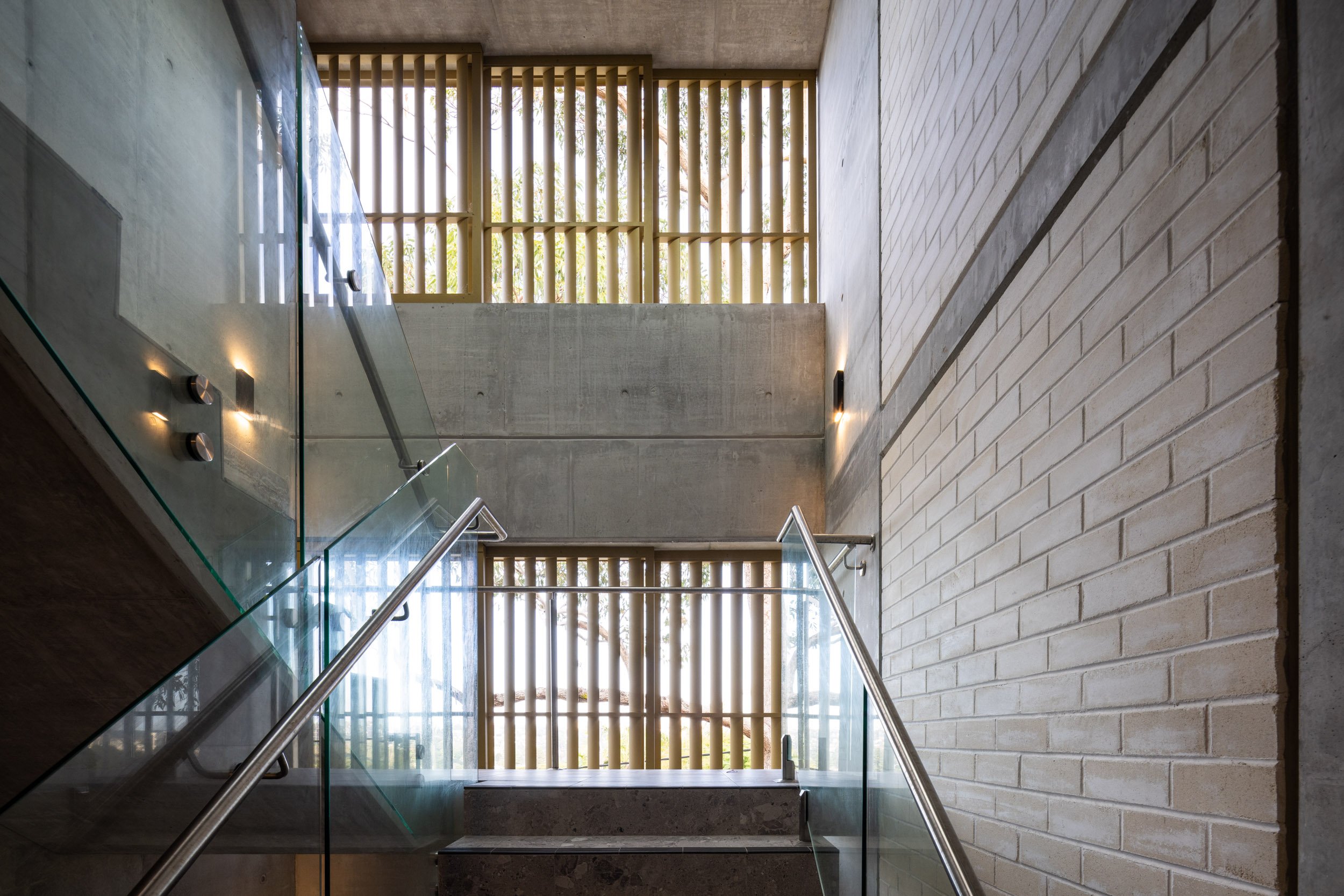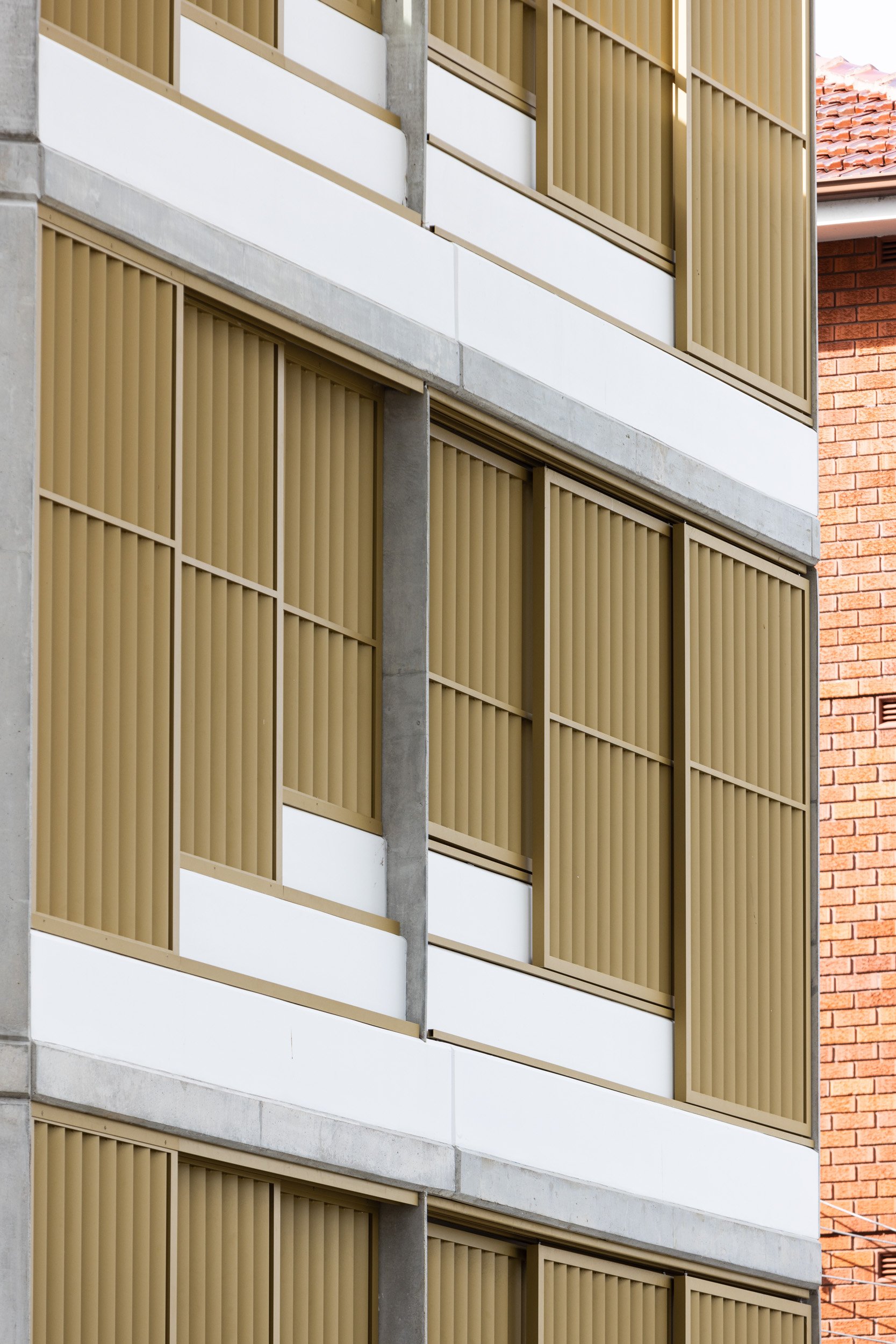bangalay residences
Kuring-gai Country | Queenscliff NSW
Bangalay Residences is a coastal development on a narrow infill site, positioned between two four-storey brick apartments and backed by another set of apartments. The site’s restrictive nature, the presence of a mature Bangalay tree, and the scale and proximity of neighbouring buildings inspired a compact and site-responsive design. Balancing internal planning requirements with external urban constraints created a dynamic interaction between volumetric spaces and the building's exterior.
To maximise space and light, the façade design cleverly negotiates internal and external experiences. Splayed internal windows carve into the building to create view opportunities, while specially arranged windows maintain privacy between adjacent buildings. Unique sliding screens articulate both the street-facing and rear façades. The design draws inspiration from its coastal surroundings, with angular motifs mimicking an unbroken wave, layered sliding screens resembling waves rolling to shore, and the use of concrete and stone reflecting the durability of seaside rock formations. Gold metal accents capture the brightness of the sun, while sand-coloured bricks pay homage to the beach and the neighbouring brick buildings.
Bangalay Residences houses three spacious apartments, each featuring three large bedrooms, a master suite, a media room with library, and an open-plan kitchen, dining, and living area that opens to an outdoor entertainment space.
Photography by Simon Whitbread













































