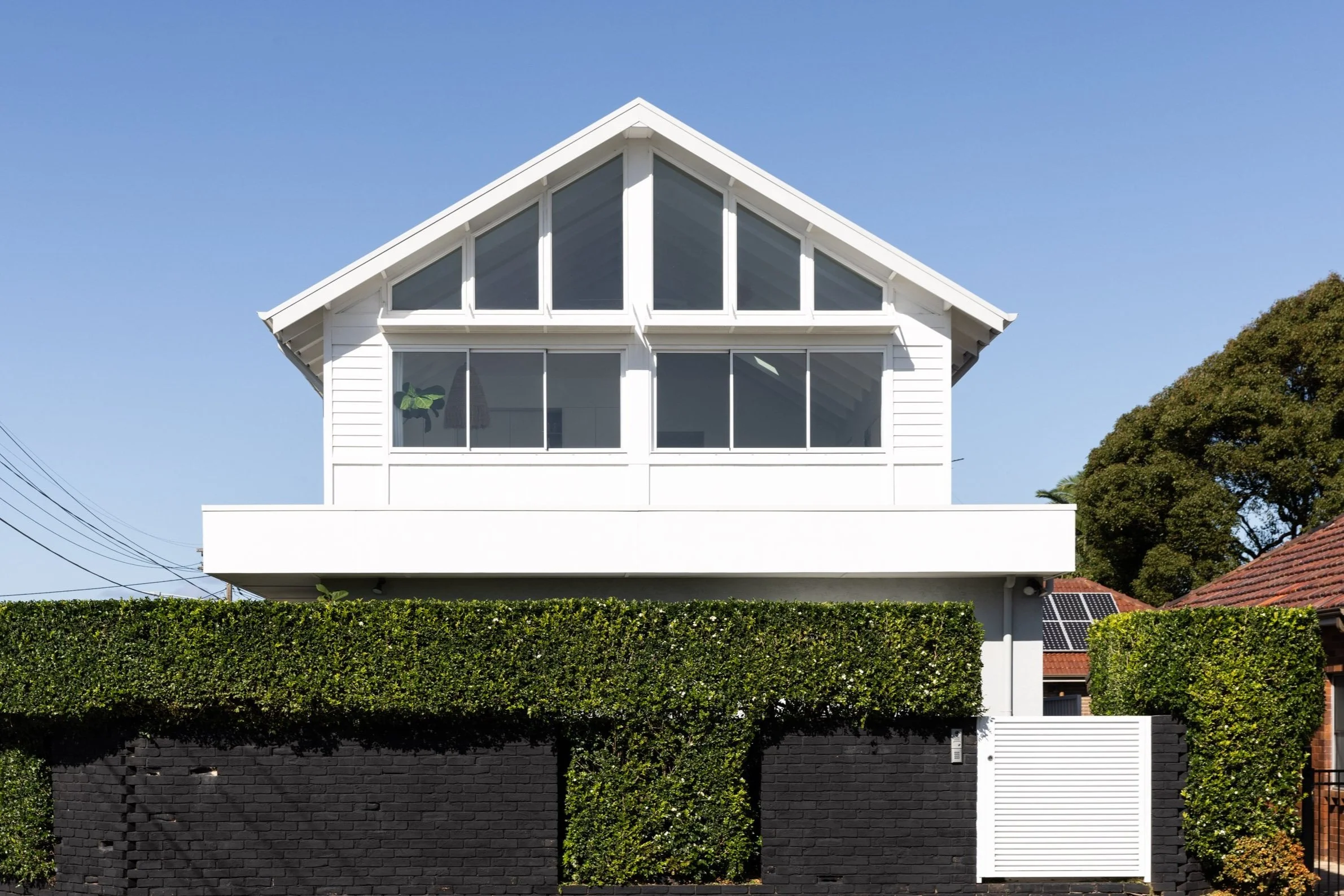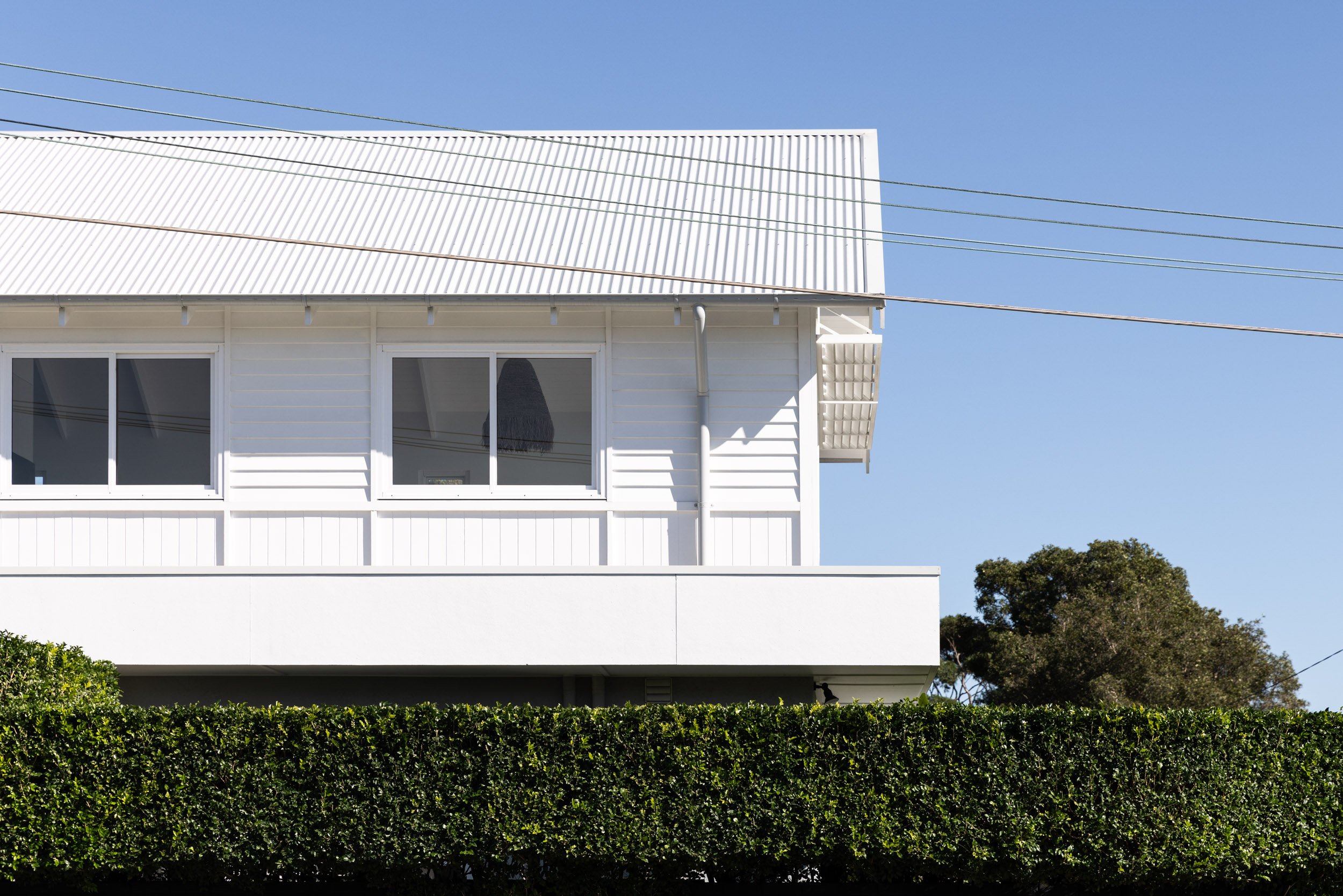KINTHEO DUPLEX
Eora Country | Maroubra NSW
This project involved alterations and additions to an existing single-storey brick cottage in the southeastern suburbs of Sydney, NSW. The design brief aimed to future-proof the home for the client’s children, enabling them to live and grow their families in the same household. This was achieved by transforming the cottage into a duplex with two horizontally arranged dwellings: one on the existing ground floor and another on a newly constructed first floor. Flexibility was retained to allow for the potential consolidation of the two dwellings into a single large home in the future.
The existing ground floor remains a three-bedroom residence with direct access to the pool and cabana, while the new first-floor addition features a three-bedroom apartment with separate private access and a northerly aspect. The living spaces are enhanced by a cathedral ceiling with exposed rafters and highlight glazing. The architecture embraces a contemporary coastal aesthetic, inspired by traditional Australian timber beach cottages. Exposed timber rafters and carefully arranged timber cladding add texture to the building's exterior, echoing the character of local beach cottages. The interior design is kept simple and clean, with warm oak timbers that complement the client’s coastal lifestyle and aesthetic.
Photography by Simon Whitbread



















